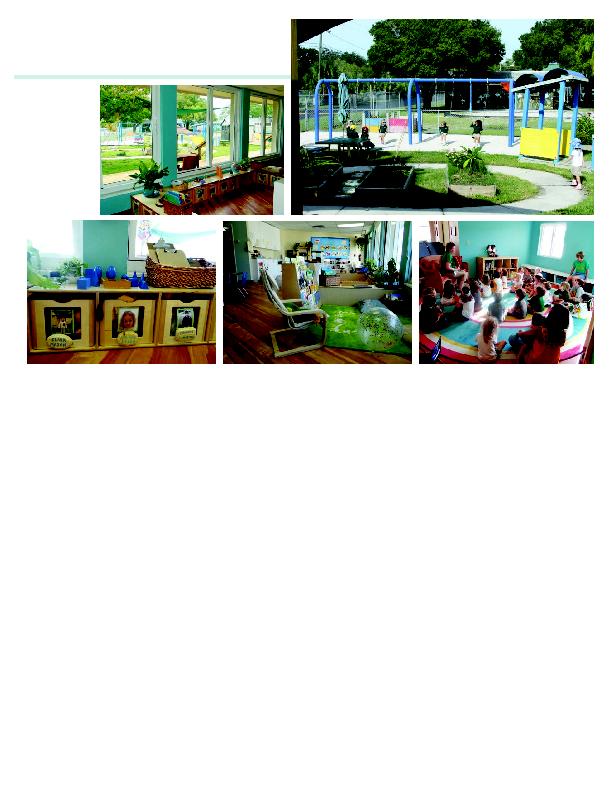
sions that allow the children to discover the answers
to their questions. Learning in this environment has
been an absolutely wonderful experience not only
for the children, but for the teachers as well."
or walls and doors that formed the three self-con-
tained classrooms. The classrooms now open into the
Exploratorium, or central space in the building. They
also open into each other and are separated only by
sliding glass doors. This open floor plan makes all of
the spaces feel larger and facilitates more interaction
among the students and their teachers. Gootson
explains that learning stations can now be set up in
different classrooms and the Exploratorium, with chil-
dren having the opportunity to move freely through-
out the space and the teachers having the chance to
collaborate more with each other and to have contact
with children in the other classes.
says. "There's much more crossover--it gives chil-
dren more opportunity to interact with other people,
and gives them a chance to build relationships with
other adult role models."
extension of the classrooms, it provides the perfect
space for a wide range of activities.
when it was raining outside and we were able to go
out onto our new covered porch and listen to the
rain, collect it in tins and use dramatic play to mimic
the sounds of the pitter patter," says Nicole Carson,
junior kindergarten teacher. "We have also had
many opportunities to grow seeds, play, build and
even have lunch on that same porch on sunny days."
kitchen, and turning the old kitchen space into a
sunny alcove with window seating, and enough room
for both junior kindergarten classes to congregate
there for programs. This, too, adds to the spacious
feeling of the central Exploratorium.
replaced by gold and teal, and the laminate floor that
looks just like hardwood flows throughout the space,
contributing to the warm and inviting ambience.
valuable closets the teachers found a creative solu-
tion in adding freestanding shelf units that keep the