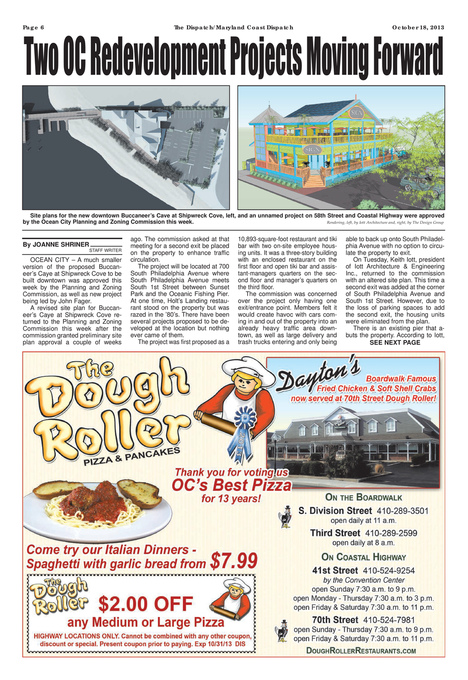- Page 1
- Page 2
- Page 3
- Page 4
- Page 5
- Page 6
- Page 7
- Page 8
- Page 9
- Page 10
- Page 11
- Page 12
- Page 13
- Page 14
- Page 15
- Page 16
- Page 17
- Page 18
- Page 19
- Page 20
- Page 21
- Page 22
- Page 23
- Page 24
- Page 25
- Page 26
- Page 27
- Page 28
- Page 29
- Page 30
- Page 31
- Page 32
- Page 33
- Page 34
- Page 35
- Page 36
- Page 37
- Page 38
- Page 39
- Page 40
- Page 41
- Page 42
- Page 43
- Page 44
- Page 45
- Page 46
- Page 47
- Page 48
- Page 49
- Page 50
- Page 51
- Page 52
- Page 53
- Page 54
- Page 55
- Page 56
- Page 57
- Page 58
- Page 59
- Page 60
- Page 61
- Page 62
- Page 63
- Page 64
- Page 65
- Page 66
- Page 67
- Page 68
- Page 69
- Page 70
- Page 71
- Page 72
- Page 73
- Page 74
- Page 75
- Page 76
- Page 77
- Page 78
- Page 79
- Page 80
- Flash version
© UniFlip.com
- Page 2
- Page 3
- Page 4
- Page 5
- Page 6
- Page 7
- Page 8
- Page 9
- Page 10
- Page 11
- Page 12
- Page 13
- Page 14
- Page 15
- Page 16
- Page 17
- Page 18
- Page 19
- Page 20
- Page 21
- Page 22
- Page 23
- Page 24
- Page 25
- Page 26
- Page 27
- Page 28
- Page 29
- Page 30
- Page 31
- Page 32
- Page 33
- Page 34
- Page 35
- Page 36
- Page 37
- Page 38
- Page 39
- Page 40
- Page 41
- Page 42
- Page 43
- Page 44
- Page 45
- Page 46
- Page 47
- Page 48
- Page 49
- Page 50
- Page 51
- Page 52
- Page 53
- Page 54
- Page 55
- Page 56
- Page 57
- Page 58
- Page 59
- Page 60
- Page 61
- Page 62
- Page 63
- Page 64
- Page 65
- Page 66
- Page 67
- Page 68
- Page 69
- Page 70
- Page 71
- Page 72
- Page 73
- Page 74
- Page 75
- Page 76
- Page 77
- Page 78
- Page 79
- Page 80
- Flash version
© UniFlip.com

Page 6
The Dispatch/Maryland Coast Dispatch
October 18, 2013
Two OCRedevelopment Projects Moving Forward
Site plans for the new downtown Buccaneer’s Cave at Shipwreck Cove, left, and an unnamed project on 58th Street and Coastal Highway were approved by the Ocean City Planning and Zoning Commission this week. Rendering, left, by Iott Architecture and, right, by The Design Group
By JOANNE SHRINER
STAFF WRITER
OCEAN CITY – A much smaller version of the proposed Buccaneer’s Caye at Shipwreck Cove to be built downtown was approved this week by the Planning and Zoning Commission, as well as new project being led by John Fager. A revised site plan for Buccaneer’s Caye at Shipwreck Cove returned to the Planning and Zoning Commission this week after the commission granted preliminary site plan approval a couple of weeks
ago. The commission asked at that meeting for a second exit be placed on the property to enhance traffic circulation. The project will be located at 700 South Philadelphia Avenue where South Philadelphia Avenue meets South 1st Street between Sunset Park and the Oceanic Fishing Pier. At one time, Holt’s Landing restaurant stood on the property but was razed in the ’80’s. There have been several projects proposed to be developed at the location but nothing ever came of them. The project was first proposed as a
10,893-square-foot restaurant and tiki bar with two on-site employee housing units. It was a three-story building with an enclosed restaurant on the first floor and open tiki bar and assistant-managers quarters on the second floor and manager’s quarters on the third floor. The commission was concerned over the project only having one exit/entrance point. Members felt it would create havoc with cars coming in and out of the property into an already heavy traffic area downtown, as well as large delivery and trash trucks entering and only being
able to back up onto South Philadelphia Avenue with no option to circulate the property to exit. On Tuesday, Keith Iott, president of Iott Architecture & Engineering Inc., returned to the commission with an altered site plan. This time a second exit was added at the corner of South Philadelphia Avenue and South 1st Street. However, due to the loss of parking spaces to add the second exit, the housing units were eliminated from the plan. There is an existing pier that abuts the property. According to Iott, SEE NEXT PAGE