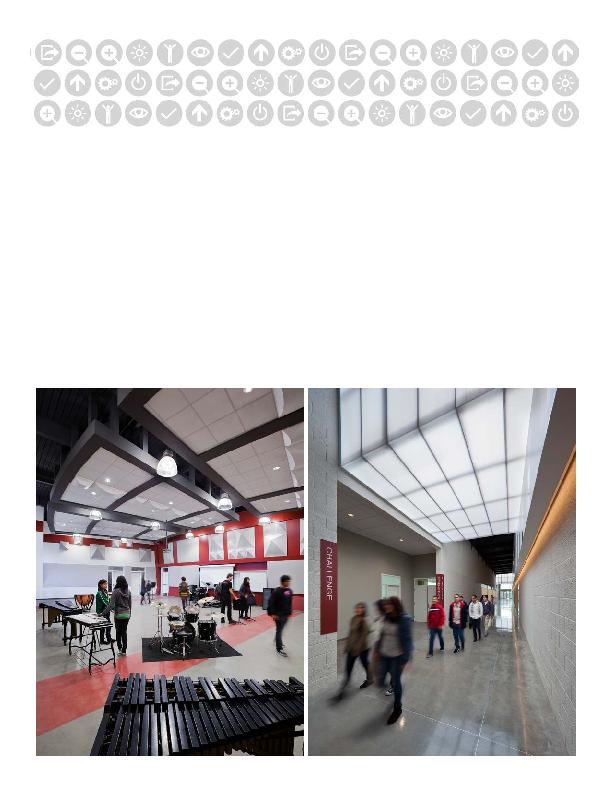
The master plan for the transformation of Paramount High School is an excellent example of a community
coming together to solve problems in a collaborative spirit. Parents and concerned citizens, local businesses,
leaders from city government and the school district engaged to discuss student aspirations and 21st
century skills. The group considered the many ways students learn, and how educational environments
have the power to support those different abilities and interests, laying the foundation for an inspired design.
A powerful theme to the master plan emerged from the process: "The Paramount Experience: Arts,
Academics and Athletics," which represents the imperative that every student should find support for their
unique talents and interests.
The tangible result was the design of a new joint-use library, state-of-the-art science labs, renovated spaces
for arts and music, a new stadium, baseball and softball fields, a new gymnasium with renovations to their
existing gym, as well as, a new expansive field house. The design team and builders at McCarthy took
an integrated approach to organize the facilities in a way that completely transformed the appearance,
organization and security of the campus while keeping many of the existing facilities already in use. In the
end, more than 120,000 square-feet of campus facilities were transformed, on time and on budget, and
the energy performance on some of the buildings were able to exceed Title 24 by more the 25%. It is a true
testament to the effectiveness of an integrated, holistic master planning approach.
Scope.

