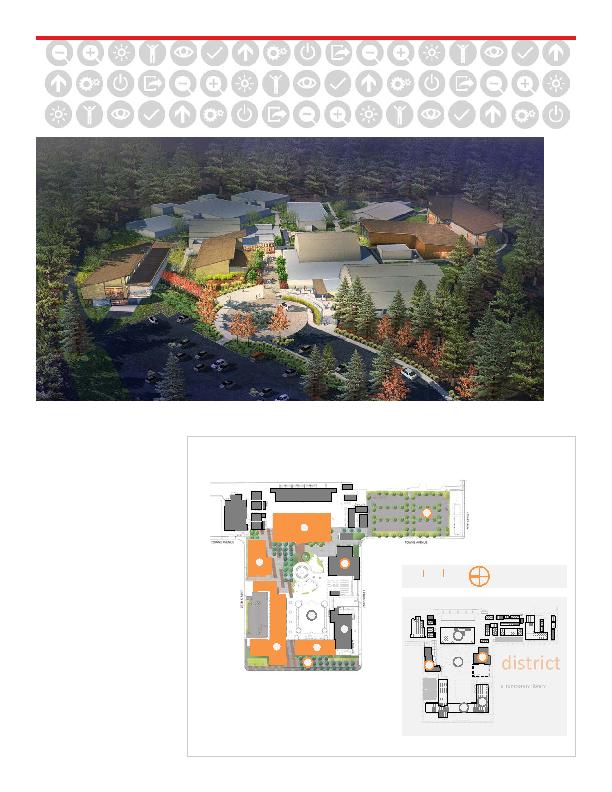
South Tahoe High School
Fremont High School
1 administration/academic building
exterior fašades
interior improvements
2 twostory student union
food services
library
career center
student store
3 gym
lobby addition
4 repurposed cafeteria
5 entry plaza
6 parking lot
7 (e) quad
8 (e) auditorium
3
2
1
1
4
0
100
5
6
7
8
master plan
design solution
a
b
a temporary library
b single story food services
c (e) admin/academic bldg.
d (e) auditorium
e (e) gym
f (e) quad
master plan
f
c
d
e
C14-007-02

