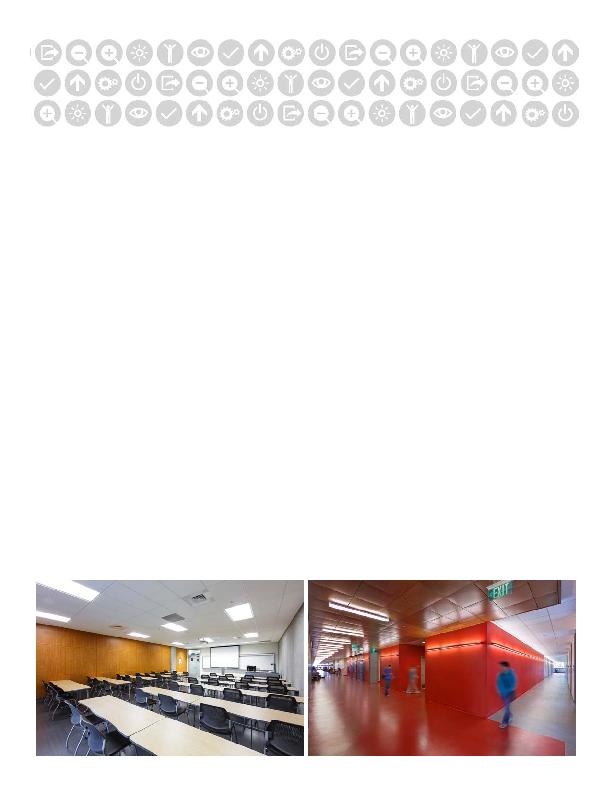
The sustainable 109,000-square-foot Math,
Business and Allied Health Building is housed in
a four-story, cast-in-place concrete building and
includes 72 faculty offices, 58 classrooms and three
division suites. As one of the tallest buildings on the
campus, we were able to reduce the scale of the
building by using a concrete structure, saving three
feet from the typical floor-to-floor requirements of
a classroom building. Not only does the concrete
frame save money and materials, but we also
used the concrete structure as a finish material in
classrooms and circulation areas saving additional
costs for the client.
This sustainable starting point of using fewer
materials is further reinforced by looking to the solar
pattern to shape the exterior design. The north
elevation has a glass curtain wall to provide natural
daylighting to the faculty offices, and the east and
west elevations use a brick infill with vertical window
openings that are protected by a steel sun shade.
The south façade has a large exterior stair that
shades the elevation while reducing the HVAC load
for this circulation feature.
El Camino College (ECC) campus is one of
the best examples of mid-century architecture
in the California Community College District
system. Primarily built in the 1960s, the campus'
application of common brick, concrete and large
glass openings creates a strong sense of place.
Starting with the ECC Humanities building
completed in 2008, LPA has been fortunate to
work on a number of building and landscape
projects that have continued to reinforce the
campus aesthetic and sense of place. After the
completion of the Humanities building, the next
project LPA completed was a renovation and
addition to the Learning Resource Center. As part
of that renovation which is literally the heart of the
campus, the adjacent quad was improved adding
a café building that takes advantage of the quad
area and provides an outdoor space for food
service.
The recently completed Math, Business and Allied
Health Building is LPA's last building to be added
to the campus fabric and was an opportunity to
add a new component to the campus aesthetic:
sustainability. The bold architectural statement
fits perfectly into its campus environment while
creating a sustainable model for future campus
buildings.
Scope.
Green planning and design should enrich the lives
of all the building users on a daily basis.

