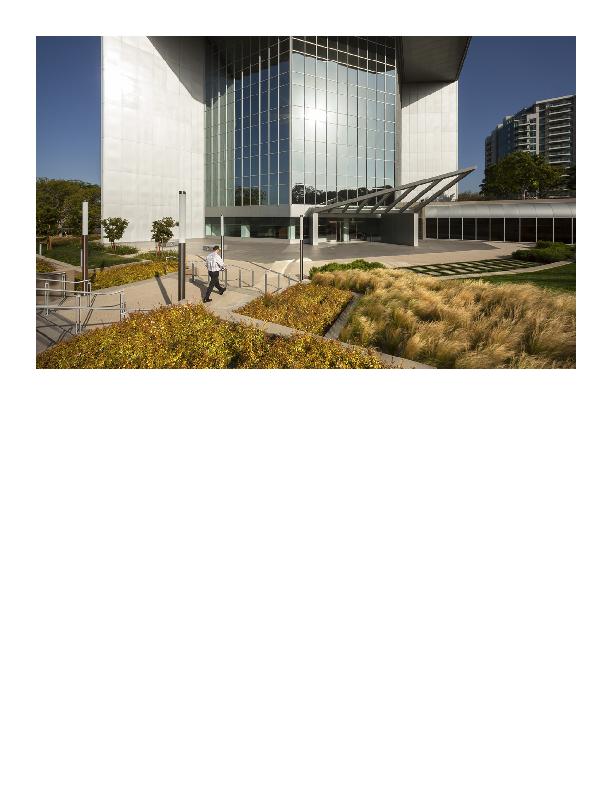
featuring eight buildings with more than 1.9
million square feet of space. The project scope
for the team of LPA and Gensler, encompasses
a strategic renovation and reimaging of the
mixed-use facility. The site was originally the Fluor
Corporation Headquarters, designed by Welton
Beckett and landscape architecture firm Fong
and LaRoca in the early 1970s as a single-use
project. In 2008, LBA Realty acquired a majority
of the property, and in 2010 purchased the retail
site, completing their ownership of the 100-acre
master plan.
landscape provided new building entries, outdoor
spaces, landscaping, water features and signage
to reposition the project for better tenant flexibility,
identity and curb appeal.
to take what the site offered for free--clean,
spaces--and add new sustainable components.
Given that the property was already a mixed-use
site, the owner, and the design team knew that
the site had great potential, but needed to be
updated and reimaged using sustainability as the
guiding design principal.
Green Building Council (USGBC), the Park Place
entry and landscape renovations announce the
"reimaged" project to the business community--
boldly stating that sustainable design is good
design and good business.