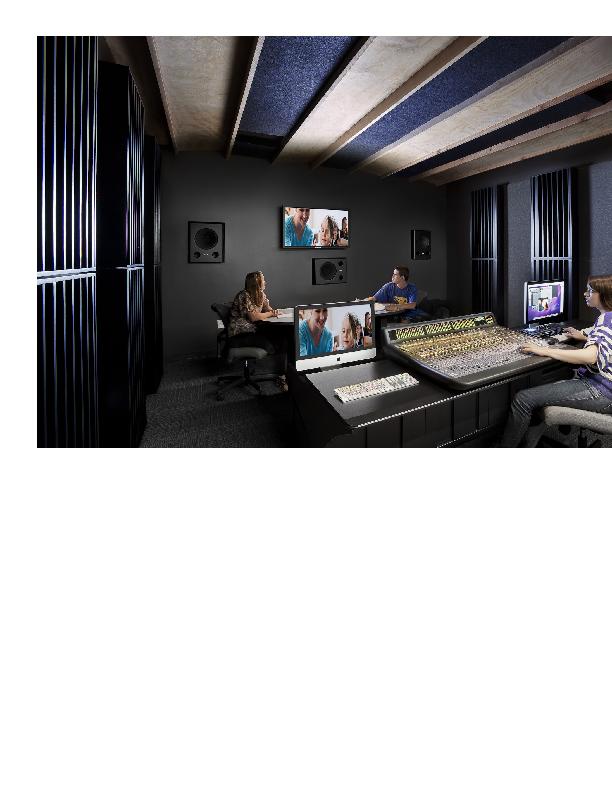
the modern `Sierra' design vernacular performs
with a high sustainable quotient.
· Windowsopen,naturallightilluminatesthe
classroom, and daylighting occupancy controls are
provided.
· Thematerialselectionwasguidedbythe
principle of doing more with less. The structure of
the buildings is exposed and becomes part of the
finish palette. Finish material selections all have a
high recycled content.
· Exposedwoodstructureandbuildingsystems
are a laboratory and educational tool for smart
green design.
plants, while also being fire resistant. Plants are
irrigated with a water efficient system during the
warmer and dryer months of the year.
· Stormwaterrunoffiscollectedandinfiltrated
in cobble trenches that provide an opportunity
to infiltrate the soil, with excess water conveyed
either to an on-site detention basin or subsurface
"storm chamber" located under vehicular areas.
These allow onsite storm water to recharge the
groundwater.
· ThebuildingreceivedCHPSDesigned
Certification from the Collaborative for High
Performance Schools.