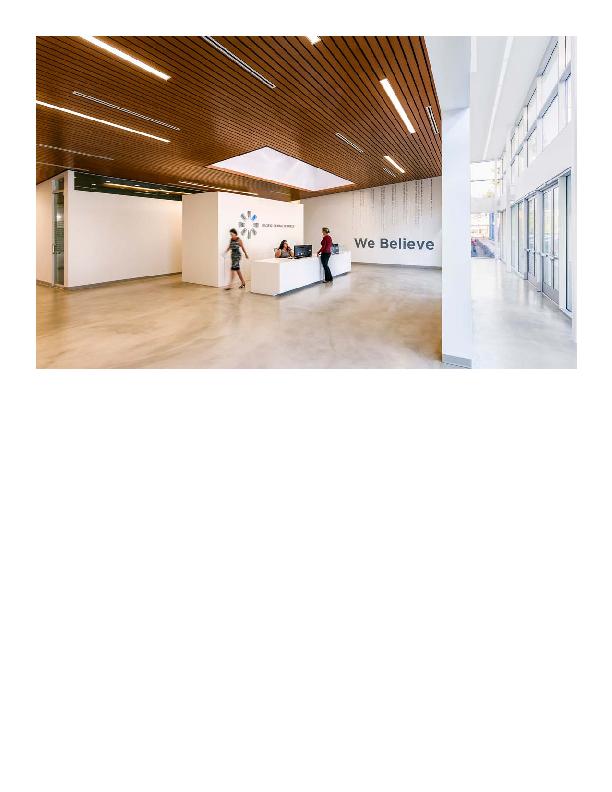
Pacific Dental Services (PDS) reflects a fresh
direction for the way in which the company
works and collaborates. Rapid growth,
changing technologies and additional staffing
requirements have resulted in the need for a
larger space that is specifically designed to
better meet the current and future needs of the
company and the clients they serve.
is progressive and inspirational while meeting
the current and future needs of the organization
through advanced technologies, flexible design
and human comfort.
village" approach which incorporates internal
boulevards, parks and neighborhoods, providing
daylight, landscape elements and organization
level space.
systems, open offices, collaborative and social
spaces as well as distinct environmental graphics
and branding strategies.
windowless space with natural daylight, while
internalized vertical vegetative walls bring exterior
landscape indoors and provide an organic
connection to the environment.
ceilings, exposed structure and ducting, as well
as polished concrete floors, creating an overall
effect that combines the clinical nature of PDS
with the dynamic and inspirational environment
necessary to carry out the corporate vision.