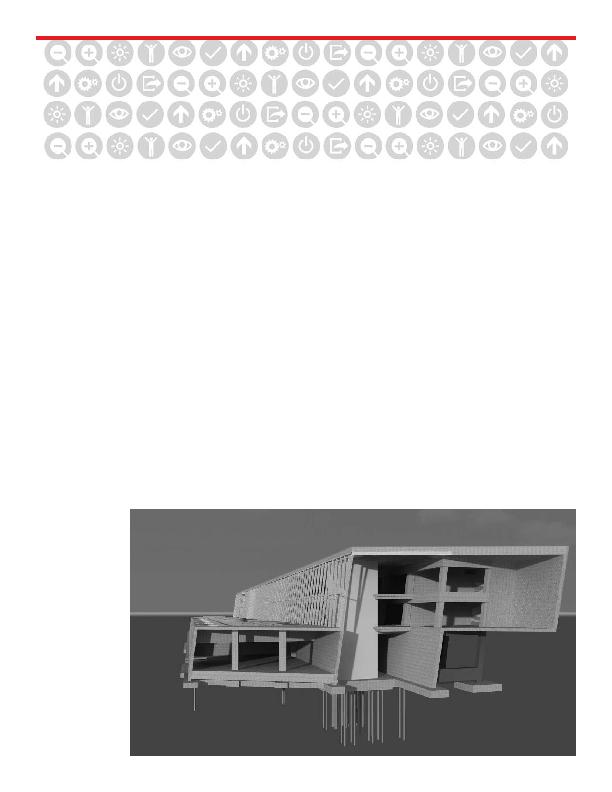
Campus is a great showcase for the advantages
of integrated design. Where traditional building
design tries to balance the competing goals
of aesthetics, functionality, sustainability, and
structural load resistance, LPA's design team
approached the campus design holistically,
incorporating the mechanical, electrical and
structural infrastructure with the architectural
design from the beginning.
with a twist. Its two upper floors are laterally offset
while the first floor of the building is land-locked,
providing an anchor to resist the high horizontal
seismic and wind forces of the offset upper floors.
The entire building leans seven degrees away
from the sea, necessitating that the traditionally-
vertical concrete columns and walls be designed
to resist the permanent overturning loads from the
building above.
design challenges, but are necessary to support
the campus classrooms, breezy walkways and
elevated plaza. To test this engineering and design
enigma, a 3-D dynamic finite element model was
used to design the two-story tall reinforced concrete
C-shaped classroom wing that supports the soaring
cantilevered floors.
selected for more than its ability to resist gravity and
seismic loads. It provides a durable architectural
finish in the demanding seaside environment and
plays a crucial role in the energy efficiency of the
building. When left exposed, concrete's thermal mass
has the unique ability to regulate temperature in both
the interior spaces and the large semi-enclosed patio.
mechanical and energy disciplines, Coastline
Community College's Newport Beach Campus
design is a triumph of the unity of form, function and
sustainability.